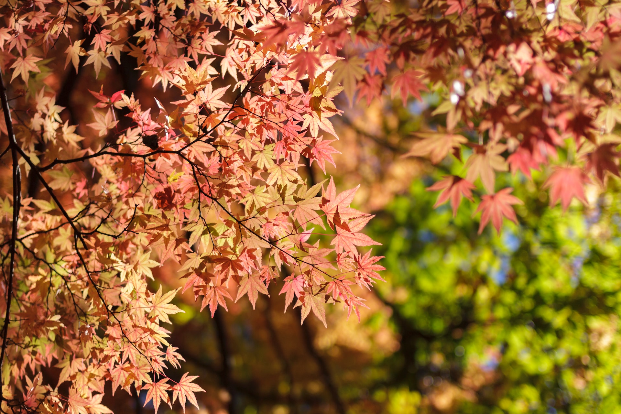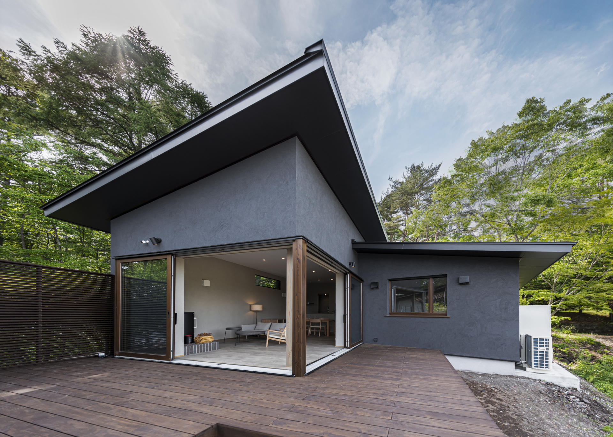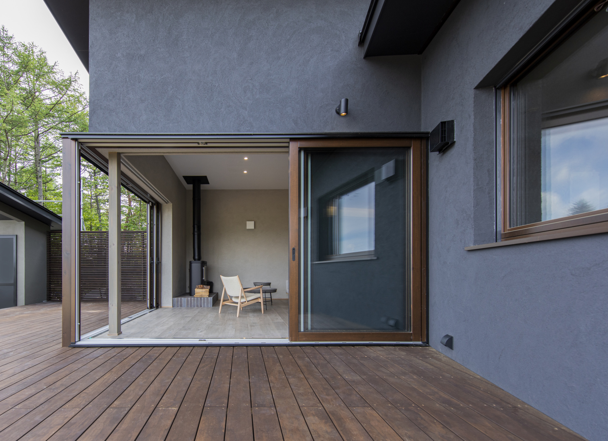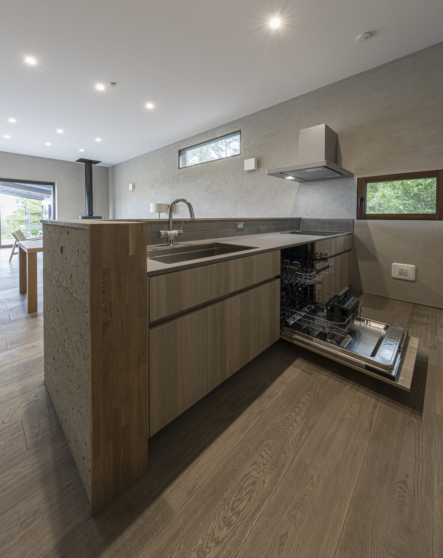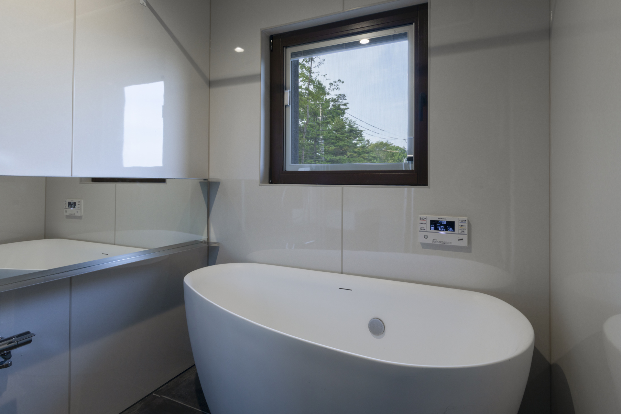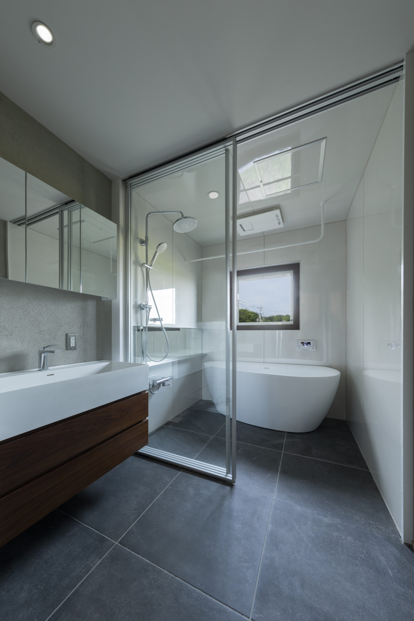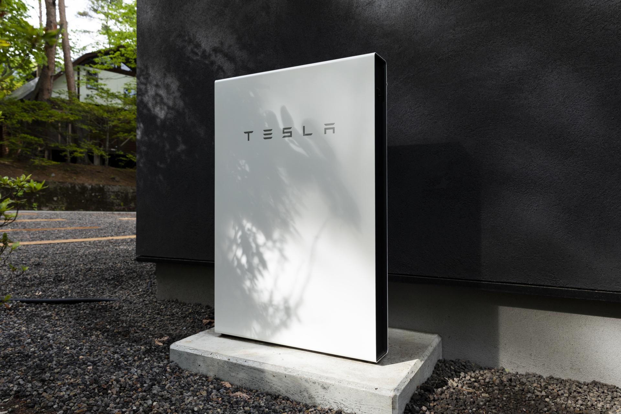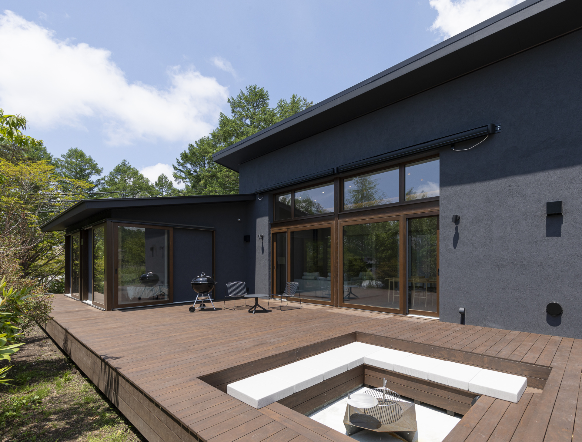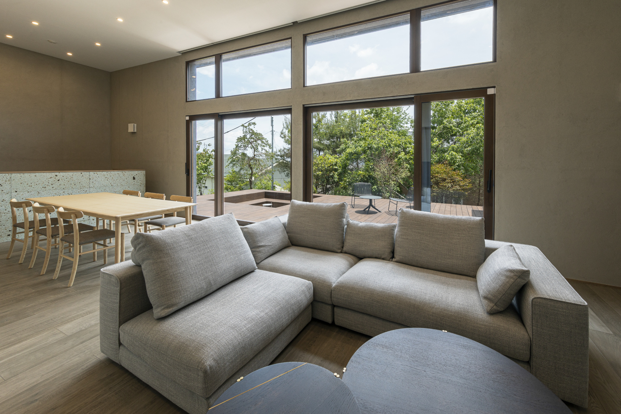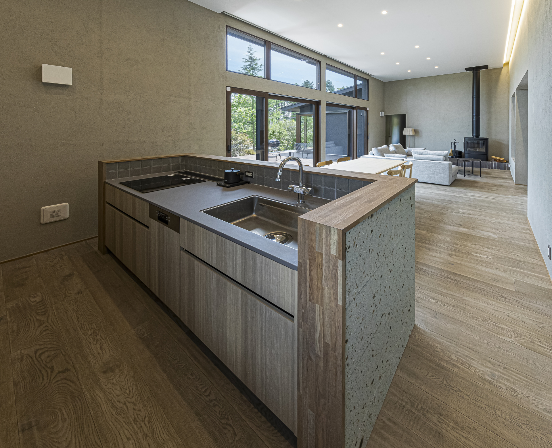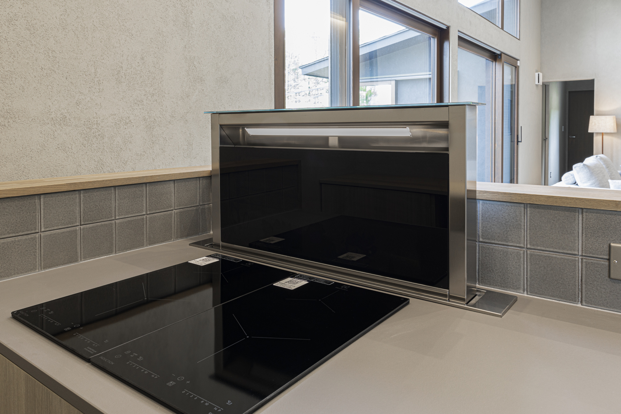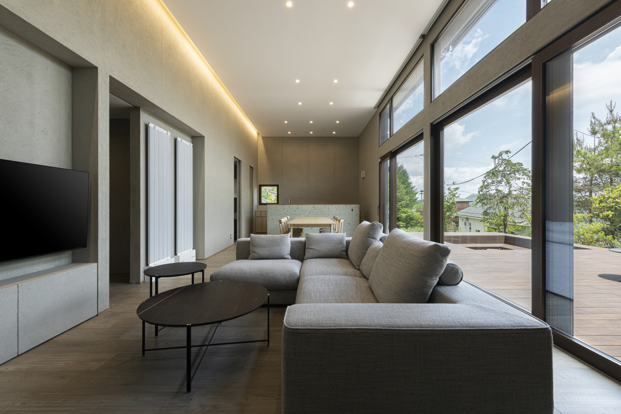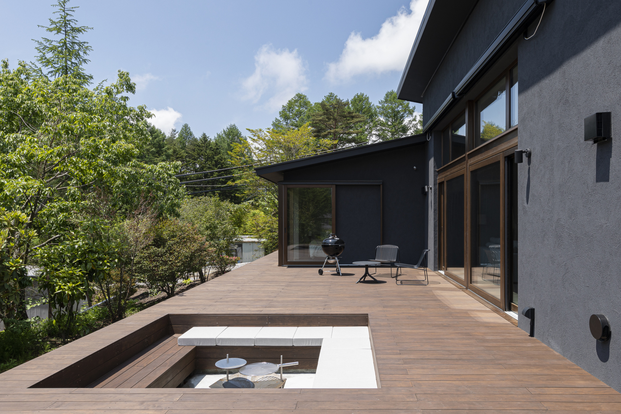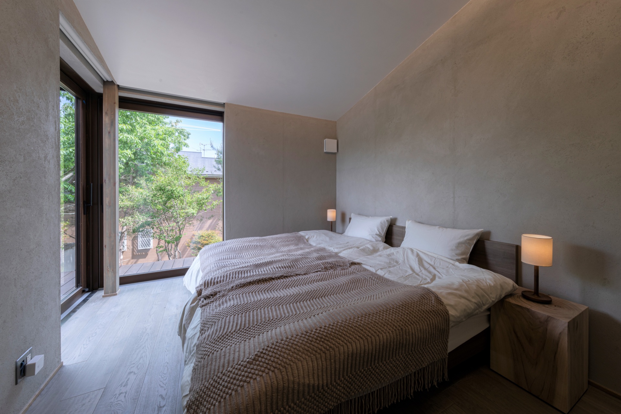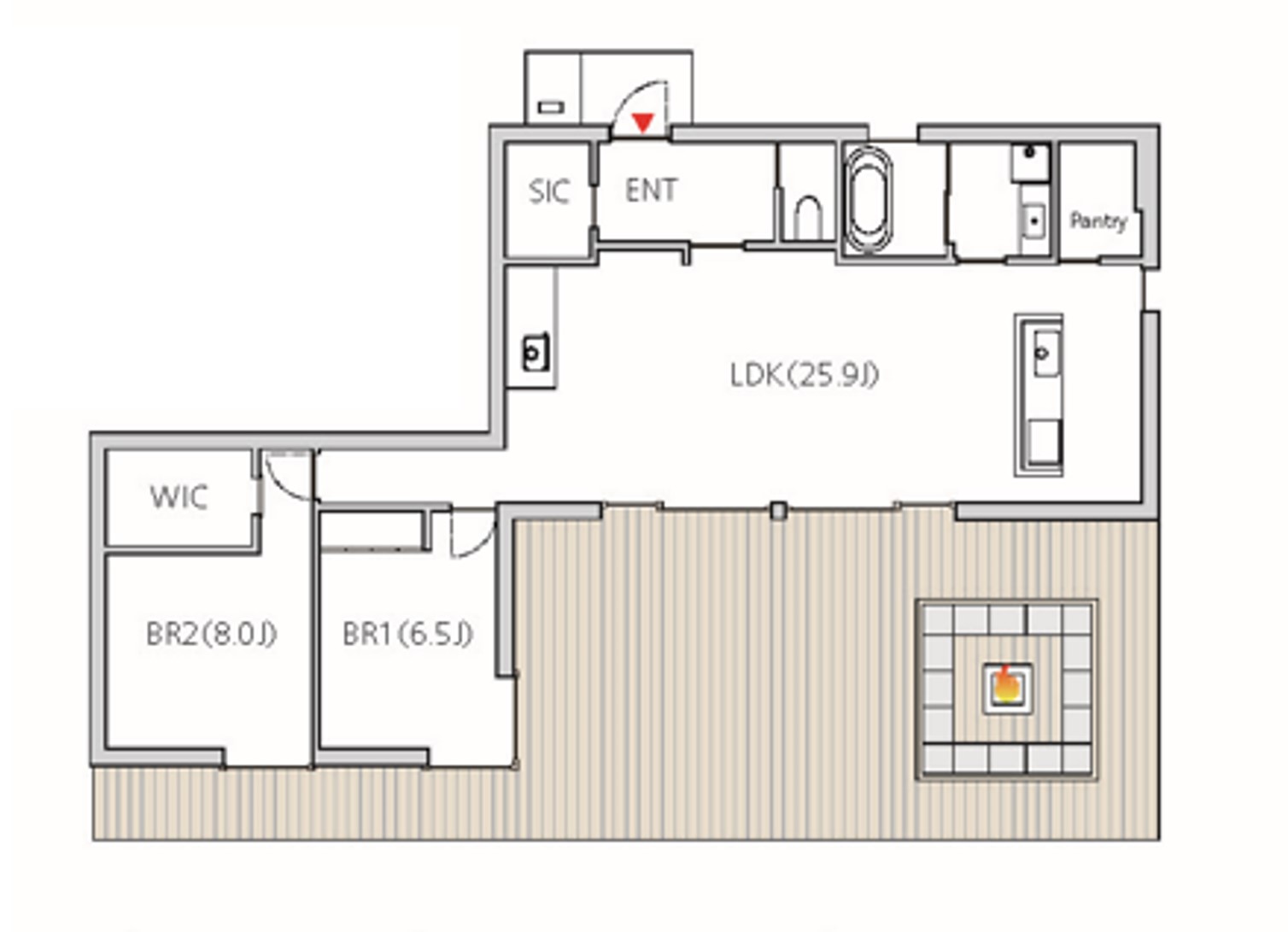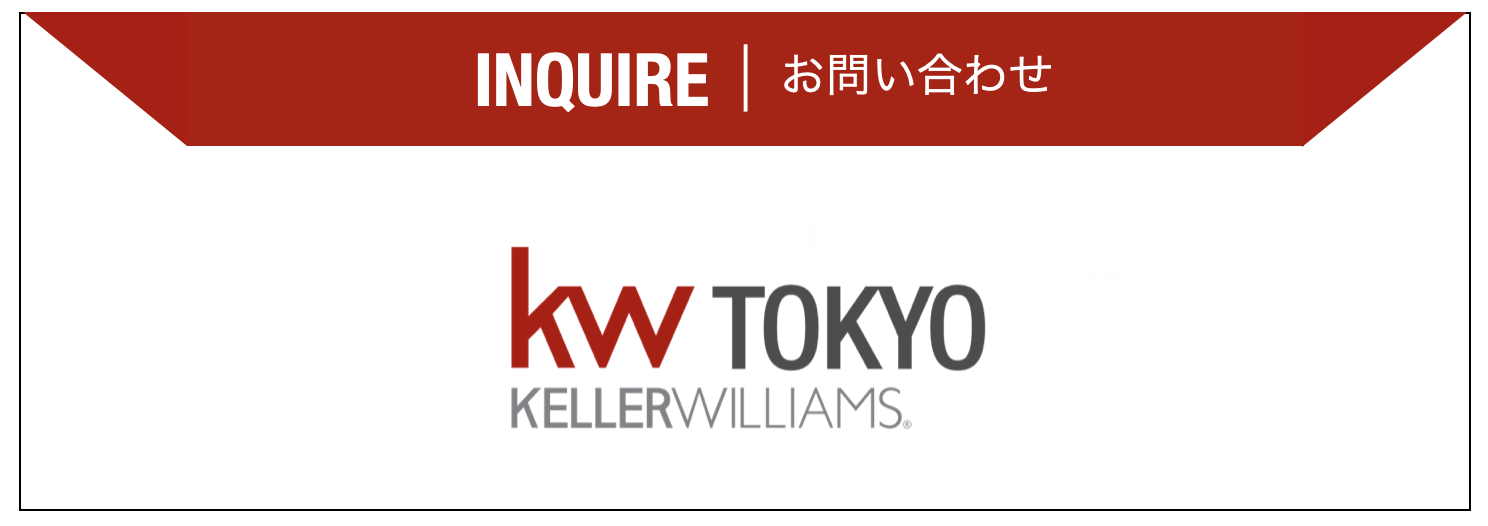Secual Villa 軽井沢 A/B棟 ・it’s House
INQUIRY・お問合せ | INQUIRY・お問合せ | KW TOKYO | JAPAN PROPERTIES・日本物件
詳細地図はこちらから・Click Here to see the Google Map location
世界が認める軽井沢の魅力
軽井沢の四季折々の美しい自然景観は、世界中の自然愛好家に愛されています。春には桜が咲き誇り、夏には青々とした緑が広がり、秋には紅葉が鮮やかに彩ります。そして冬には雪景色が魔法のような雰囲気を作り出します。これらの景色は、国内外からの旅行者に心温まる感動をもたらしています。夏はゴルフを楽しめて、冬はスキーも楽しめます。これらの景色が、都心から1時間ちょっとの距離にあるとは思えないほどの美しさです。
別荘ライフ×貸別荘投資
そんな軽井沢で別荘ライフと貸別荘投資の両立が可能となる物件が登場しました。この物件が立地するエリアは短期貸しの出来るエリアである為、別荘として利用しないときは、貸別荘として貸出すことにより収入を得ることが可能です。
人と自然が共生する新しいライフスタイル ”Secual Villa 軽井沢”
浅間山の麓に周囲の環境と溶け込むように佇む、緑と貴重な浅間石を使ったランドスケープが
個性を持った各棟に適度なプライベート感と落ち着きを作り出している。
サステナブルなネット・ゼロ・エネルギー・ハウスを目指し、各棟にはソーラーパネルとテスラPowerwallを標準装備。
都会の喧騒から離れた静かで安全な環境を
24時間、365日、ホームセキュリティが見守ってくれる。
Karuizawa is world-renowned charm
Karuizawa’s beautiful natural scenery in each of the four seasons is loved by nature lovers around the world. In spring, cherry blossoms are in full bloom, summer brings lush greenery, and autumn brings the brilliant colors of the changing leaves. And in winter, snowy landscapes create a magical atmosphere. These views bring heartwarming emotions to travelers from home and abroad. Enjoy skiing in the winter and golf in the summer. It is hard to believe that we are only a little over an hour away from central Tokyo.
Villa Life x Rental Villa Investment
In Karuizawa, a new property has appeared that enables both a vacation home lifestyle and investment in a rental villa. The area where this property is located is an area where short-term rentals are available, so when not in use as a vacation home, you can earn income by renting it out as a rental villa.
“Secual Villa KARUIZAWA”
a new lifestyle where people and nature coexist in harmony
“Secual Villa KARUIZAWA” stands at the foot of Mt. Asama, blending in with the surrounding environment. The greenery and precious Asama stone landscaping create an appropriate sense of privacy and serenity in each of the unique buildings. Aiming to be a sustainable net zero energy house, each building is equipped with solar panels and Tesla Powerwall as standard equipment. A quiet and safe environment away from the hustle and bustle of the city. home security watches over you 24 hours a day, 365 days a year.
This new exciting village with multiple single-family resort homes, to be completed around 18months by order. We are excited to offer two completed units today.
Type A / Floor Plan:1LDK
敷地面積 / Lot size:421㎡ 建物面積/ Floor size:68.42㎡
室内に入ると天高3.1mの開放的なリビング・ダイニングが広がる。
外部の環境と調和するように漆喰壁、キッチンの大谷石、グレイッシュなフローリングで
仕立てられたLDKの先にはテラスがリビング・ダイニングが拡張されたように伸びていく。
室内と外部を合わせると長さ16.5mの空間は季節や時間帯によって
様々な体験を与えてくれる、一体型のLDKと言ってもいいだろう。
屋根付きのテラスでBBQ、ファイヤーピットでの焚き火、薪ストーブの薪のはぜる音。
そこには都会と違った時間が流れている。
Seamless inside and out in a 16.5m long one-bedroom.
Entering the interior, one finds an open living/dining room with a ceiling height of 3.1m. The LDK is tailored to harmonize with the outside environment with plaster walls, Oya stone in the kitchen, and grayish wood flooring. The terrace extends beyond the LDK as if the living/dining room were an extension of the living/dining room.
The combined length of the interior and exterior space is 16.5 m.
Depending on the season and time of day, the space can be called an integrated LDK.
BBQ on the covered terrace, bonfires in the fire pit, the sound of wood burning in the wood stove.
The time there is different from that in the city.
Type B/ Floor Plan:2LDK
敷地面積 / Lot size:661.24㎡ 建物面積/ Floor size:96.88㎡
天高3.7m、外部の環境を受け止めるように広がるLDKは都会では味わえない開放感を与えてくれる。
パブリックなLDKとプライベートな個室をずらすことで、適度な距離感が生まれ、様々なライフスタイルに応えることができる。
LDKの窓を開放すれば、内部とテラス、そして豊かな自然がレイヤー上になり、
そこには倍の面積になったLDKが生まれる。
10名程度で使用できるテラスのファイヤーピットは都会ではなかなか味わえないアウトドアリビングを演出し、
軽井沢の自然の中での体験をより豊かなものにしてくれます。
Seamless Indoor-Outdoor Living in a Unique 2LDK
With a ceiling height of 3.7 meters, the LDK expands as if receiving the outside environment, providing a sense of openness that cannot be experienced in the city. By staggering the public LDK and private rooms, an appropriate sense of distance is created, making it possible to accommodate a variety of lifestyles.
When the LDK windows are opened, the interior, terrace, and rich nature become on a layer, The LDK is twice the size of the original space.
The fire pit on the terrace, which can accommodate about 10 people, creates an outdoor living space that is hard to find in the city, It will enrich your experience in Karuizawa’s natural surroundings.
Secual Villa 軽井沢 物件概要
A棟 間取り:1LDK 敷地面積:421㎡ 建物面積(登記):居宅68.42㎡、物置2.80㎡
物件価格:¥138,000,000(税込)
備品購入(*1):¥550,000(税込)
運営準備(*2):¥770,000(税込)
土地/所在:長野県北佐久郡軽井沢町大字長倉大日向5663番11
交通:JR北陸新幹線「軽井沢」駅車約10分、しなの鉄道「中軽井沢」駅車約13分
土地権利:所有権
接道:幅員 西側 約4.7m 北側 約4.1m
建物:木造軸組工法 地上1階 平家建て 間取り:1LDK
竣工:令和5年4月
制限/建ぺい率:60% 角地緩和70% 容積率:200%
用途地域:第一種住居地域 都市計画:非線引区域
高度地区:第一種 防火地域:22条区域
その他制限:軽井沢町自然保護対策要網、長野県景観条例軽井沢景観育成基準ガイドライン
設備/水道:公営 雑排水・汚水:下水道処理区域 ガス:オール電化
電気:中部電力(㈱) 給湯:エコキュート
太陽光蓄電池・冷暖房パネル・薪ストーブ
※1:家電、食器類、調理器具等の備品購入。
※2:旅館業申請代行、ハウスマニュアル作成、宿泊サイトリスティング作業等
販売態様:媒介
現状:空室(築後未使用)
※ご成約の際に、規定の仲介手数料を申し受けます。
B棟 間取り:2LDK 敷地面積:661.24㎡ 建物面積(登記):居宅96.88㎡
物件価格:¥178,000,000(税込)
備品購入(*1):¥550,000(税込)
運営準備(*2):¥770,000(税込)
土地/所在:長野県北佐久郡軽井沢町大字長倉大日向5663番8
交通:JR北陸新幹線「軽井沢」駅車約10分、しなの鉄道「中軽井沢」駅車約13分
土地権利:所有権 土地面積:661.24㎡
接面道路:幅員:西側約4,7m
建物:木造軸組工法 地上1階 平家建て 間取り:2LDK
竣工:令和5年4月
制限/建ぺい率:60% 容積率:200%
用途地域:第一種住居地域 都市計画:非線引区域
高度地区:第一種 防火地域:22条区域
その他制限:軽井沢町自然保護対策要網、長野県景観条例軽井沢景観育成基準ガイドライン
設備/水道:公営 雑排水・汚水:下水道処理区域 ガス:オール電化
電気:中部電力(㈱) 給湯:エコキュート
太陽光蓄電池・冷暖房パネル・薪ストーブ
※1:家電、食器類、調理器具等の備品購入。
※2:旅館業申請代行、ハウスマニュアル作成、宿泊サイトリスティング作業等
販売態様:媒介
現状:空室(築後未使用)
※ご成約の際に、規定の仲介手数料を申し受けます。
Secual Villa KARUIZAWA Property Summary
Type A Floor Plan:1LDK Lot Size:421m2 Floor Size:68.42m2 + Storage room:2.8m2
Property Price:¥138,000,000(tax included)
Equipment purchase (*1): ³,500,000 (tax included)
Preparation for operation (*2): ¥770,000 (tax included)
Land/Location: 5663-11, Oaza Nagakura Ohinata, Karuizawa-cho, Kitasaku-gun, Nagano
Transportation: Approx. 10 min. drive from “Karuizawa” station on JR Hokuriku Shinkansen Line, approx. 13 min. drive from “Nakakaruizawa” station on Shinano Railway
Land rights: Ownership
Access road: Width: West side approx. 4.7m, North side approx. 4.1 m
Building/structure: Wooden-axle construction method Number of stories: One-story above ground Floor plan: 1LDK
Year built: April 2023
Restrictions/Building-to-land ratio: 60%, corner lot relaxation: 70% Floor-area ratio: 200%
Zoning: Class 1 residential zone Urban planning: Non-delineation zone
High Altitude District: Type 1 Fire Prevention District: Article 22 District
Other Restrictions: Karuizawa Town Nature Conservation Measures Network, Nagano Prefecture Landscape Ordinance Karuizawa Landscape Cultivation Standards Guidelines
Facilities/Water Supply: Public Management Miscellaneous Wastewater and Sewage: Sewerage treatment area Gas: All-electrified
Electricity: Chubu Electric Power (Co., Ltd.) Hot water supply: Eco-Cute
Solar battery, Heating and cooling panels, Wood stove
*1: Purchase of equipment such as home appliances, tableware, cooking utensils, etc.
*2: Ryokan business application agency, preparation of house manual, accommodation website listing work, etc.
Types of transaction: Intermediary agent
Current Condition: Vacant (Never occupied since construction)
Please note that a standard brokerage fee will be charged upon contract.
Type B Floor Plan:2LDK Lot Size:661.24m2 Floor Size:96.88m2
Property Price:¥178,000,000(tax included)
Equipment purchase (*1): ³,500,000 (tax included)
Preparation for operation (*2): ¥770,000 (tax included)
Land/Location: 5663-8, Oaza Nagakura Ohinata, Karuizawa-cho, Kitasaku-gun, Nagano
Transportation: Approx. 10 min. drive from “Karuizawa” station on JR Hokuriku Shinkansen Line, approx. 13 min. drive from “Nakakaruizawa” station on Shinano Railway
Land rights: Ownership Land area: 661.24 m2
Adjacent road: Width: approx. 4.7m on the west side
Building/structure: Wooden frame construction method Number of stories: One-story above ground Floor plan: 2LDK
Year built: April 2023
Restrictions/Building-to-land ratio: 60% Floor-area ratio: 200%
Zoning: Class 1 residential zone Urban planning: Non-delineated zone
High Altitude District: Type 1 Fire Prevention District: Article 22 District
Other Restrictions: Karuizawa Town Nature Conservation Measures Network, Nagano Prefecture Landscape Ordinance Karuizawa Landscape Cultivation Standards Guidelines
Facilities/Water Supply: Public Management Miscellaneous Wastewater and Sewage: Sewerage treatment area Gas: All electrified
Electricity: Chubu Electric Power (Co., Ltd.) Hot water supply: Eco-Cute
Solar battery, Heating and cooling panels, Wood stove
*1: Purchase of equipment such as home appliances, tableware, cooking utensils, etc.
*2: Ryokan business application agency, preparation of house manual, accommodation website listing work, etc.
Types of transaction: Intermediary agent
Current Condition: Vacant (Never occupied since construction)
Please note that a standard brokerage fee will be charged upon contract.
Secual Villa 軽井沢の詳細をご希望の方は、個別にプライベート説明会を行いますので以下からお問合せ下さい。
To learn about this luxury new project ” Secual Villa KARUIZAWA” , please contact us to arrange private information sessions below.

