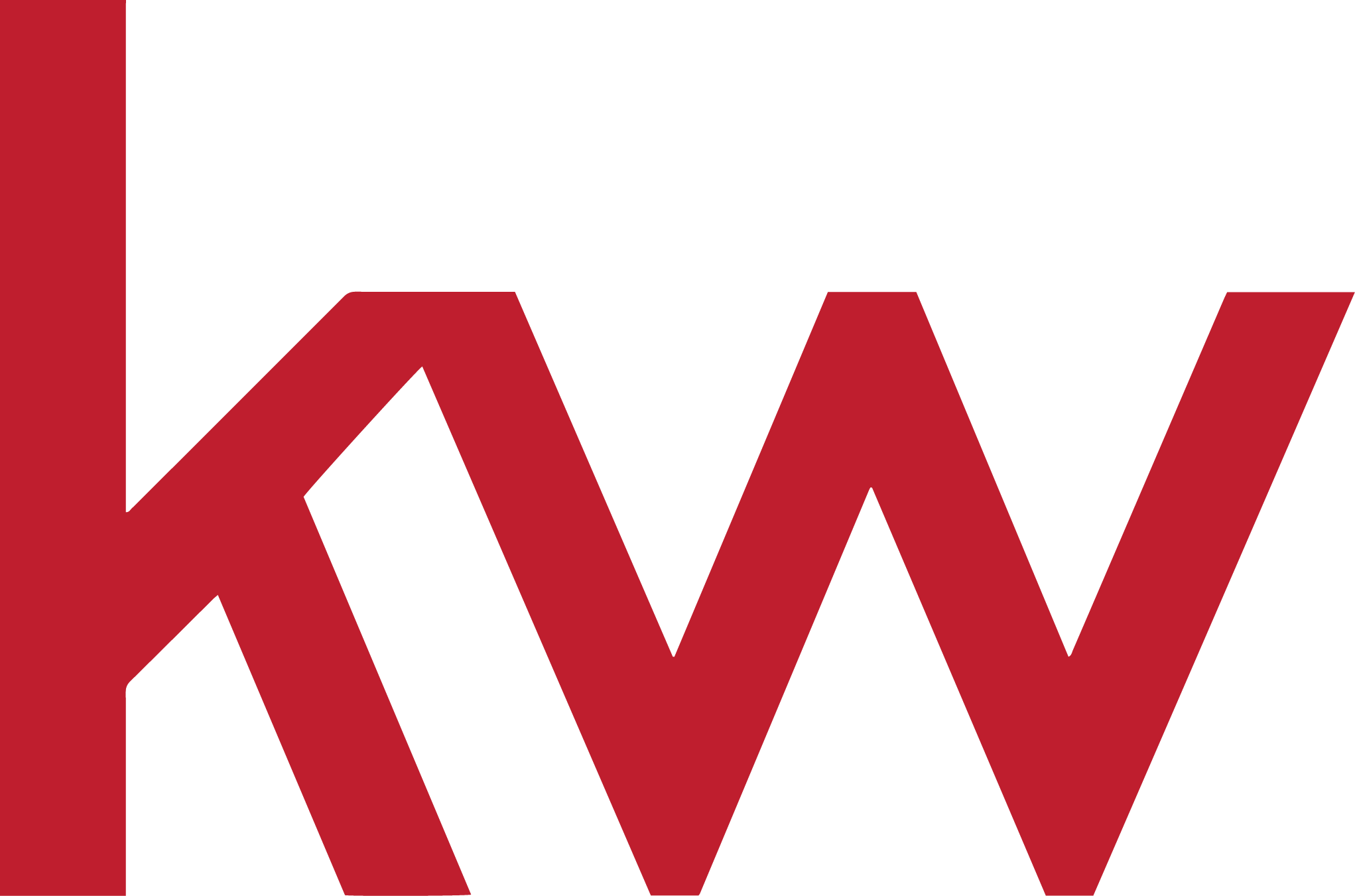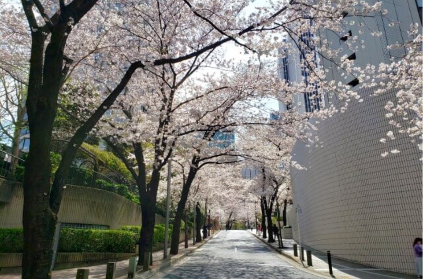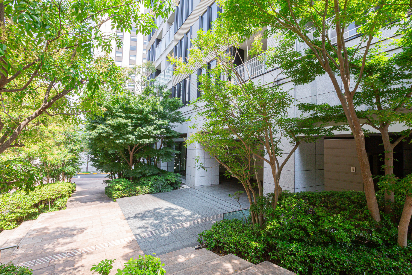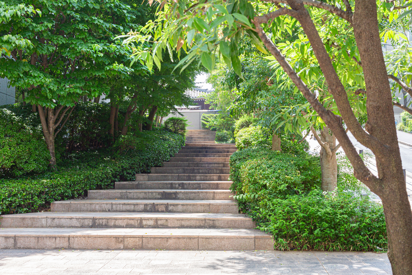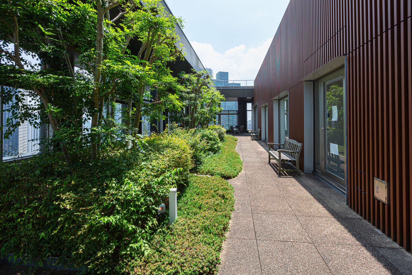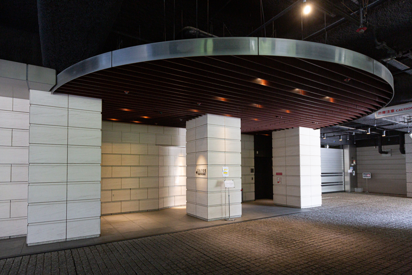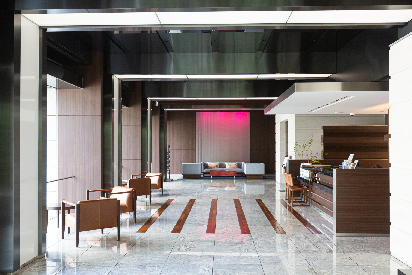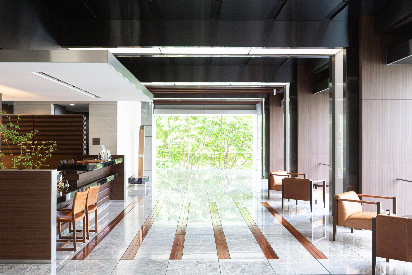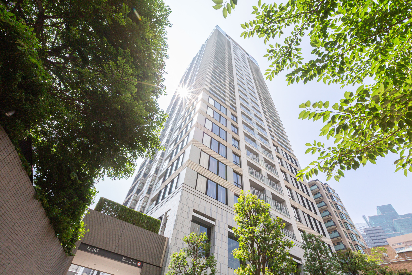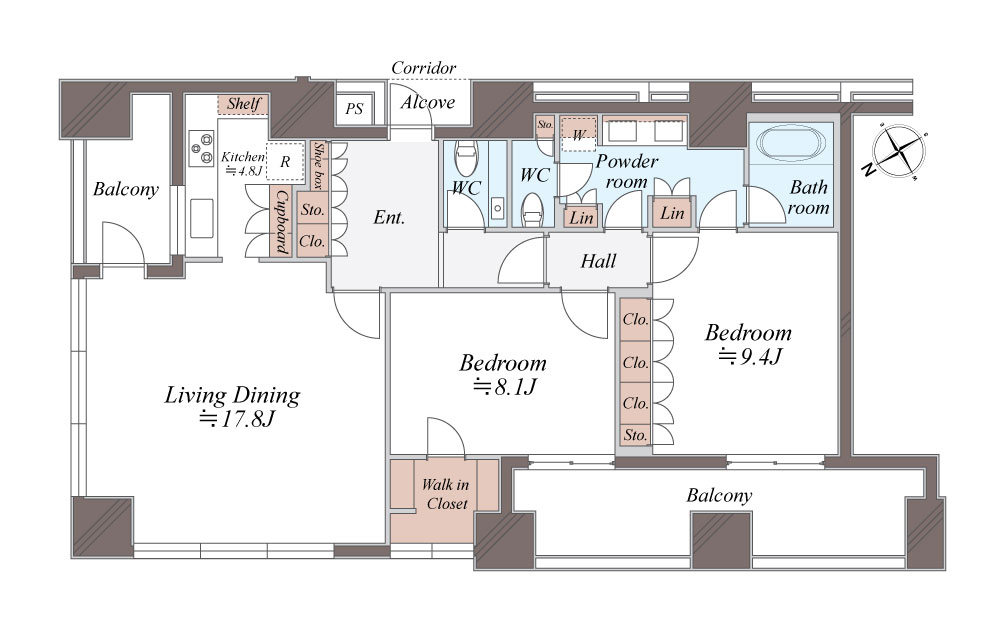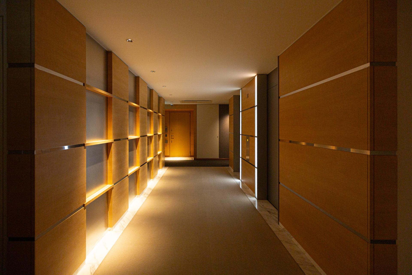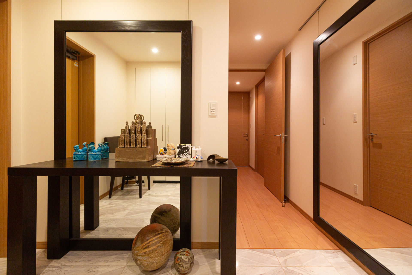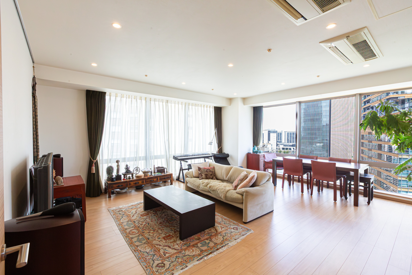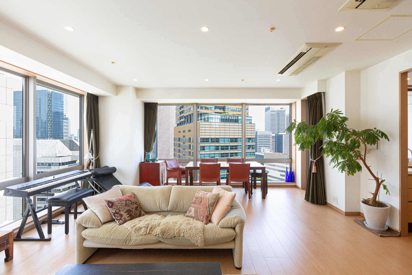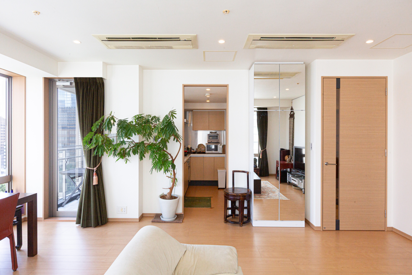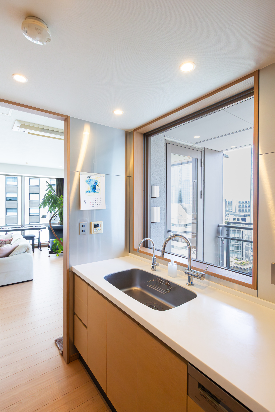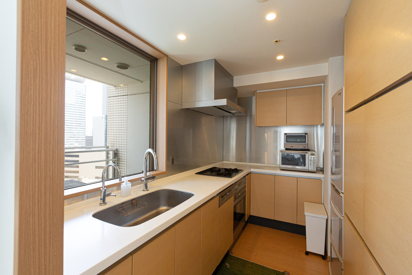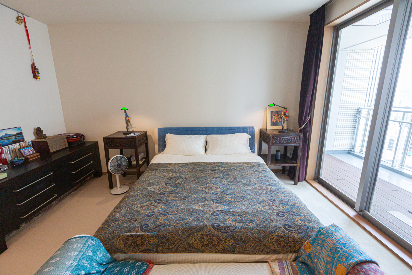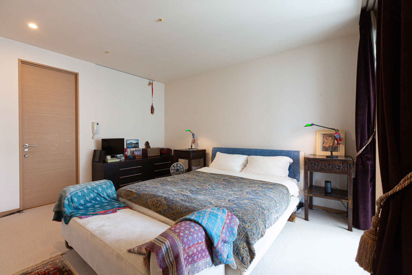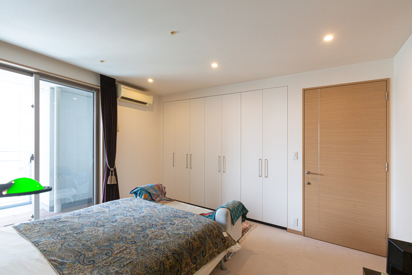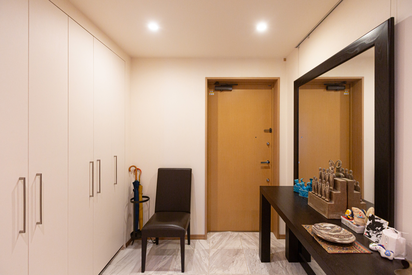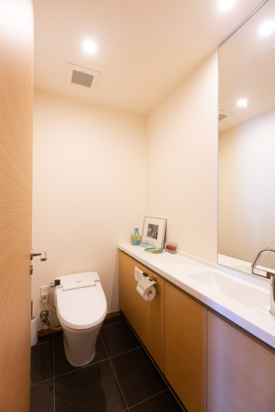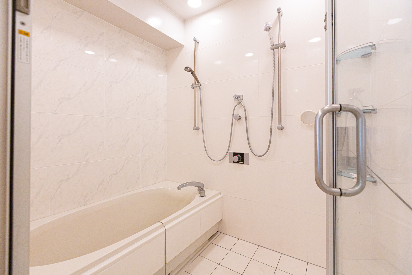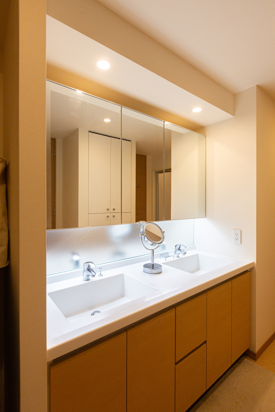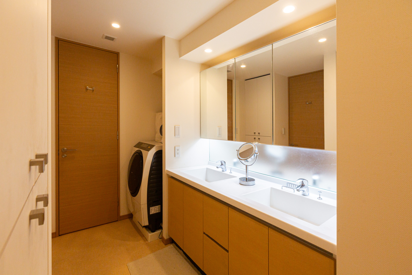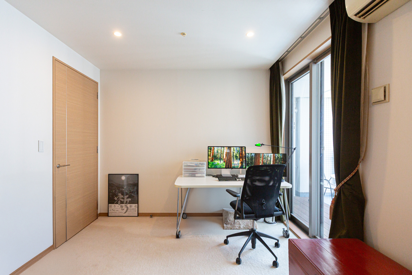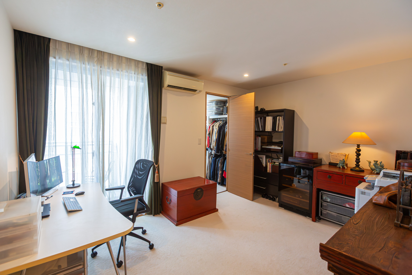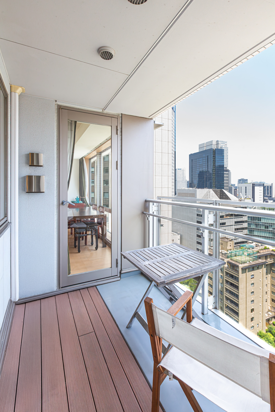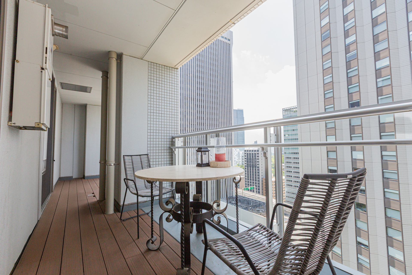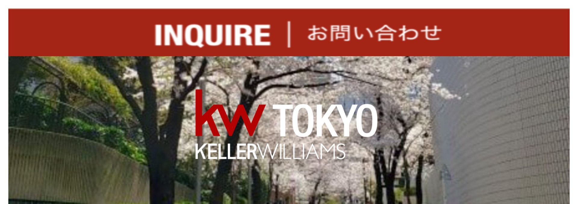SAION SAKURAZAKA
-Tokyo Luxury Property-
詳細地図はこちらから・Click Here to see the Google Map location
*English follows Japanese
都心の利便性と落ち着きが共存する赤坂の好立地
赤坂・溜池山王駅から徒歩圏内。ビジネス街や商業施設、カフェやレストランが充実し、日常も快適に過ごせます。周辺には各国の大使館が点在し、サントリーホールや泉屋博古館、オークラ集古館、菊池寛実記念智美術館、そして東京タワーなど、文化の香りに包まれたロケーション。まさに“豊かさの本質”を知る方のための邸宅です。徒歩圏内には、オークラ東京、エディション東京、JANU東京、ホテル虎ノ門ヒルズ、アンダーズ東京、ANAインターコンチネンタル東京といった世界的ホテルが揃い、東京アメリカンクラブも至近。さらに、アークヒルズ(徒歩約2分/毎週土曜マルシェ)、麻布台ヒルズ(徒歩約10分)、虎ノ門ヒルズ(徒歩約10分)など、都心を代表するスポットにも気軽にアクセス可能。文化・洗練・利便が調和するこの地で、穏やかで豊かな時間をお過ごしいただけます。
上質な共有空間で快適なライフスタイルをサポート
洗練されたエントランスやラウンジ、バイリンガル対応のコンシェルジュデスク、そして24時間有人管理による安心のセキュリティ体制など、日常を快適に彩る共用設備が充実。居住者一人ひとりの暮らしを細やかにサポートし、ゲストをお迎えする際にも誇りを感じられる上質な空間を提供します。機能性と美しさを兼ね備えた共用部が、都心での暮らしにゆとりと安心をもたらします。
洗練された快適な居住空間
明るく開放的な室内は、採光と空間設計にこだわり、居心地の良さを追求。築16年の重厚感ある邸宅は新築当時の内装のまま大変丁寧にお住
A Prime Akasaka Location Balancing Urban Convenience and Calm
Located within walking distance of Roppongi 1-chome and Tameike-Sanno stations, this residence offers effortless access to business districts, shopping, cafés, and fine dining.Surrounded by international embassies, Suntory Hall, Sen-oku Hakuko Kan, Okura Shukokan, the Kikuchi Kan Memorial Tomo Museum, and the iconic Tokyo Tower, the neighborhood exudes a refined cultural atmosphere—an address for those who truly appreciate the essence of sophistication.Within walking distance are world-class hotels including Hotel Okura Tokyo, The Tokyo Edition, JANU Tokyo, Hotel Toranomon Hills, Andaz Tokyo, and ANA InterContinental Tokyo, as well as the Tokyo American Club.Residents also enjoy convenient access to Tokyo’s most vibrant destinations such as Ark Hills (2 min, with a weekly Saturday market), Azabudai Hills (10 min), and Toranomon Hills (10 min).A rare location where culture, elegance, and convenience coexist in perfect harmony—offering a lifestyle of quiet luxury in the heart of the city.
Sophisticated Design and Luxurious Shared Spaces
Featuring a sophisticated entrance, stylish lounge, bilingual concierge desk, and 24-hour staffed security, the common areas offer both comfort and peace of mind.Every aspect is designed to enhance residents’ daily lives while providing an impressive and welcoming environment for guests.The blend of functionality and refined aesthetics brings a sense of ease and luxury to urban living in the heart of Tokyo.
Refined and Comfortable Living Spaces
Bright, open interiors are designed to maximize natural light and comfort, complemented by elegant finishes and modern amenities that elevate everyday living.This stately 26-story residence, built 16 years ago, has been beautifully maintained and exudes a timeless sense of quality.The flexible layout allows for renovations such as an open kitchen or conversion into a 3-bedroom plan—making it an excellent choice for those seeking a premium Akasaka home with renovation potential.From the balcony and large windows, residents can enjoy sweeping city views, blending urban convenience with a calm, refined atmosphere.
SAION SAKURAZAKA 14F 物件概要
間取り:2LDK +WIC+SIC 専有面積:107.48㎡(約32.51坪)バルコニー面積:22.18㎡
物件価格:¥580,000,000(税込)
所在地:東京都港区赤坂一丁目11-12
交通:東京メトロ南北線「六本木一丁目」駅 徒歩5分 / 日比谷線「虎ノ門ヒルズ」駅 徒歩10分 / 銀座線「溜池山王」駅 徒歩3分 / 日比谷線「神谷町」駅 徒歩9分
用途地域:第二種住居地域
敷地面積:2061.71㎡
土地権利:所有権
建物:14階 / 地上26階・地下3階建(鉄筋コンクリート造)
総戸数:87戸
竣工:2009年11月
管理費:73,090円
修繕積立金:19,350円
分譲会社:興和不動産
施工会社:大林組
管理会社:日鉄コミュニティ
管理形態:全部委託
駐車場:空き状況要確認 サイズ:全長 5300㎜ 全幅 1950㎜ 全高 2050㎜ 重さ 2400㎏
ガス:都市ガス
設備:一括受電方式(アイビー・パワーシステムズ)、公営水道、公共下水
販売態様:仲介
現状:居住中
※ご成約の際に、規定の仲介手数料を申し受けます。
SAION SAKURAZAKA Property Summary
Layout: 2LDK + WIC + SIC Exclusive Area: 107.48㎡ (approx. 32.51 tsubo) Balcony Area: 22.18㎡
Price: ¥580,000,000 (tax included)
Location: 1-11-12 Akasaka, Minato-ku, Tokyo
Access: 5-minute walk from Roppongi 1-chome Station (Tokyo Metro Namboku Line) / 10-minute walk from Toranomon Hills Station (Tokyo Metro Hibiya Line) / 3-minute walk from Tameike-sanno Station (Tokyo Metro Ginza Line) / 9-minute walk from Kamiyacho Station (Tokyo Metro Hibiya Line)
Zoning: Category II Residential Zone
Site Area: 2,061.71㎡
Land Rights: Freehold
Building: 14th Floor / 26-story above ground, 3-story underground (Reinforced Concrete Structure)
Total Units: 87
Completion: November 2009
Management Fee: ¥73,090/month
Repair Reserve Fund: ¥19,350/month
Developer: Kowa Real Estate
Construction Company: Obayashi Corporation
Management Company: Nippon Steel Community Co., Ltd.
Management System: Fully consigned
Parking: Availability to be confirmed / Dimensions: Length 5,300 mm / Width 1,950 mm / Height 2,050 mm / Weight 2,400 kg
Gas: City Gas
Facilities: Bulk electricity supply system (IB Power Systems), Public Water, Public Sewerage
Sales Method: Brokerage
Current Status: Occupied
Note: A brokerage fee will be charged upon contract completion according to company regulations.
SAION SAKURAZAKAの詳細をご希望の方は、個別にプライベート説明会を行いますので以下からお問合せ下さい。
To learn about this property ” SAION SAKURAZAKA” , please contact us to arrange private information sessions below.
